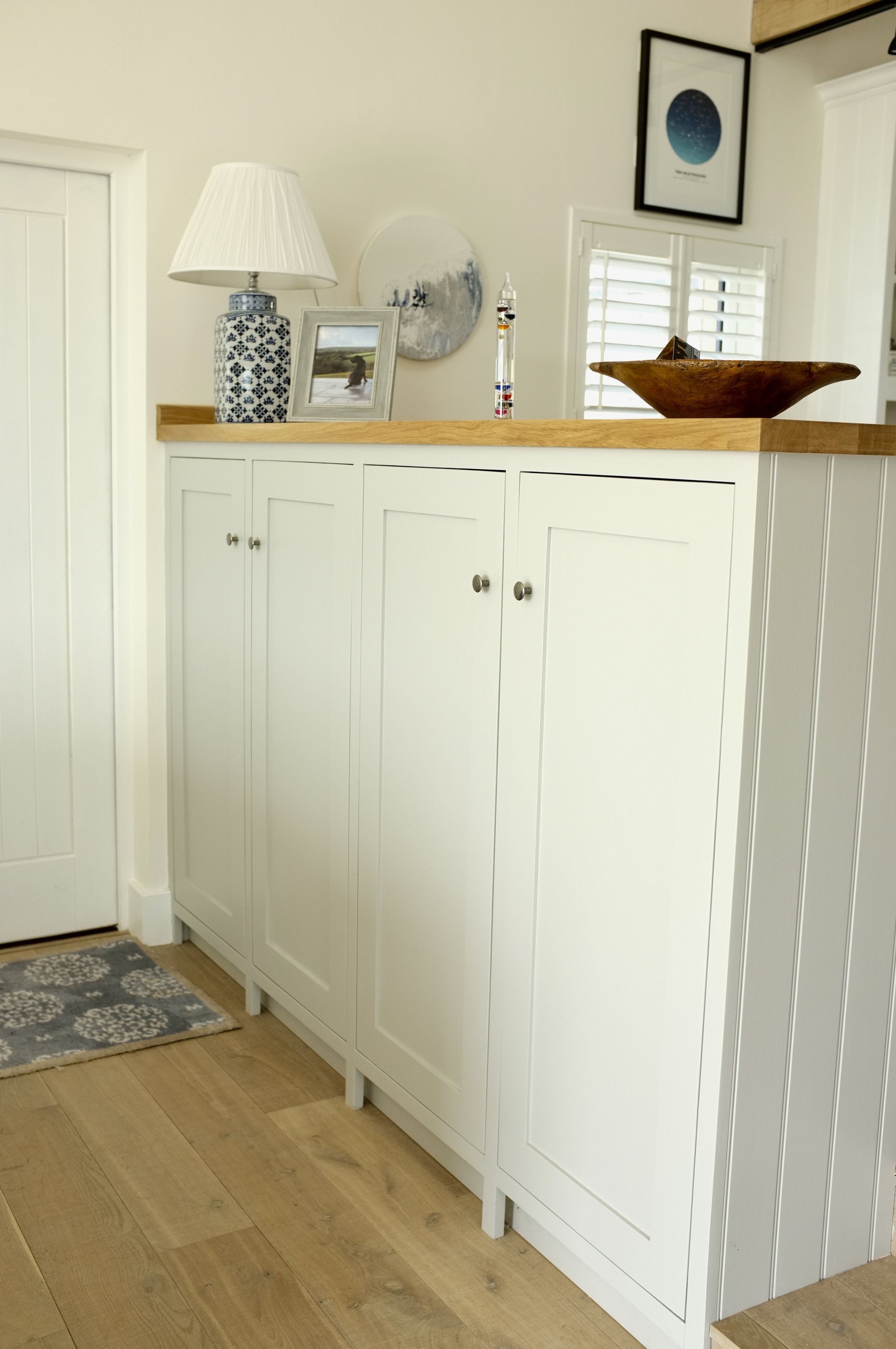
‘This project shows exactly what can be achieved with our team on board; from humble beginnings to clever, functional spaces that have bags of character’
Terence Bourton
What once was an unassuming agricultural building housing livestock has been transformed into a contemporary, larch cladded home. Starting its life as just an empty shell, plans were put together to convert this dwelling into an airy open-plan build complete with kitchen-diner, two en-suite bedrooms and a utility. The completed project features a Perring Properties bespoke kitchen and utility, along with storage unit and dining area. Solar power Velux roof lights allows light to pour into the home and plantation blinds inside provide subtle privacy and natural light control. The overall result of repurposing an agricultural building into a super sleek modern dwelling demonstrates what is achievable.




























