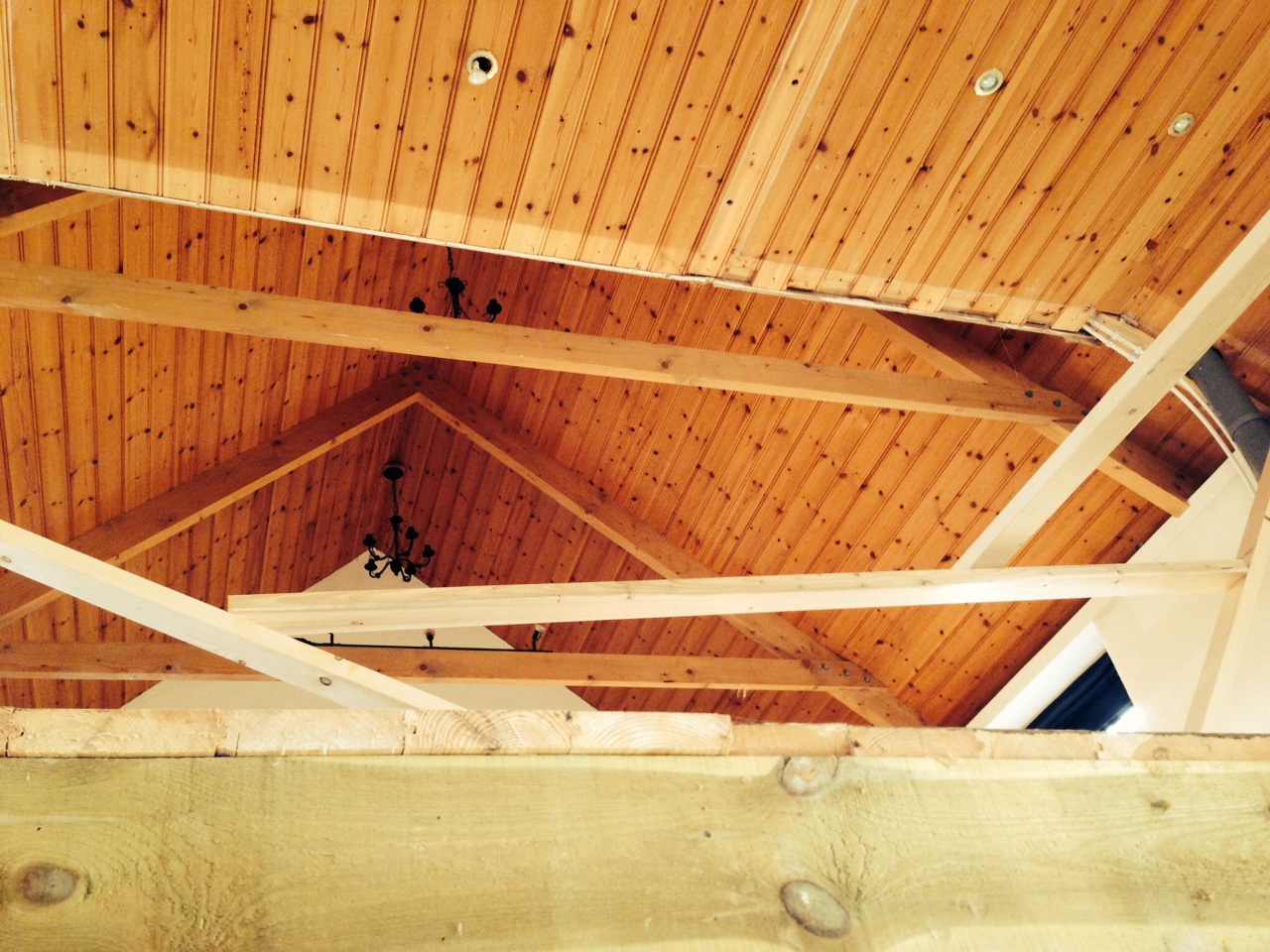This property situated on the desirable North Coast of Cornwall, started its life as a traditional barn conversion in need of an update. The existing layout was not entirely functional and remaining features made it feel outdated and in need of some attention. The client came to us with a vision of opening up the downstairs space and creating a dramatic open plan living area that improved functionality, aesthetics and flow.
Interior before
Interior after
Working with the client we appointed architects to investigate options for reconfiguration that made better use of the existing space. After several site visits and client consultation meetings, we decided upon a configuration which permitted the open plan space they had envisioned. The redesign made way for bonus rooms, which was a hugely positive move for the clients who gained much needed additional space. Downstairs a new cosy snug was added and upstairs a new bathroom complete with clever storage spaces was created.
Bedroom before
Bedroom after
Works commenced with complete gutting of the property and removing existing walls to start work on the new layout. The downstairs was kept mostly open plan, with the kitchen extended to make the most of the existing area as well as allowing for additional worktop and cupboard space which was desperately needed. The additional windows in the kitchen extension let much needed light pour into the room. Fitted with a bespoke handcrafted kitchen, new worktops and floors, the kitchen took on a new lease of life which in part gave it a new contemporary coastal vibe. Keeping the downstairs living areas completely open plan, resulted in a highly desirable and stylish contemporary space.
Kitchen before
Kitchen after
Working together with Jill Stein Interior Design, we interpreted the client’s vision to convert what was an outdated internal space within a traditional barn, into a stylish and modern dwelling. Muted tones, combined with industrial chic turned this home into an elegant space which is now light and airy; perfectly complimenting the seaside setting.
“Seeing this project come to life and with such fantastic interiors was very rewarding for everyone concerned.”
This renovation and extension is a real showcase home that sits proudly on the Atlantic coast. It demonstrates our commitment to retain every last drop of character in our conversions. Everywhere you look in this house you will find attention to detail and skilful architecture, complimented by interior conversation pieces and creative use of light and space.
Ceiling before
Ceiling after









